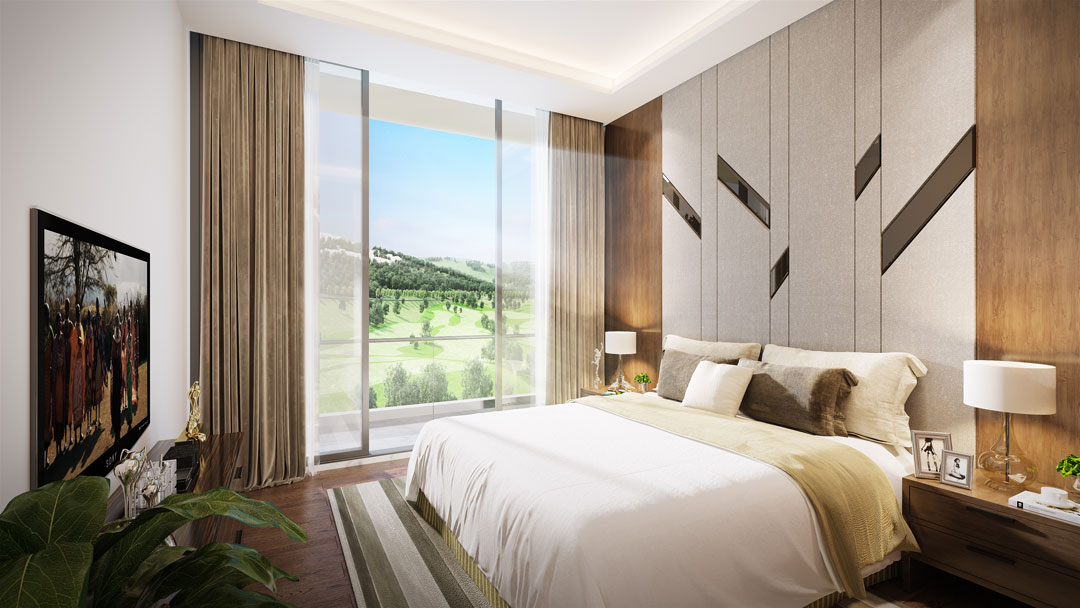fourth floor APARTMENTS
H/B06, H/C06, H/D06
This floor has only 3 units, all 2 bedrooms and 2.5 bathrooms. The 2 bedroom apartment at the end of the building gets to enjoy a terrace. Located high in the building, ensuring a great golf course and city center view.


fourth floor APARTMENTS
Floor Plans

Floor Plans
H/B06
- Build surface area: 120 sq. m
- Terrace surface area: 56 sq. m
- Bedrooms: ×2
- Bathrooms: ×2.5
H/C06
- Build surface area: 100 sq. m
- Balcony surface area: 18 sq. m
- Bedrooms: ×2
- Bathrooms: ×2.5
H/D06
- Build surface area: 112 sq. m
- Balcony surface area: 12 sq. m
- Bedrooms: ×2
- Bathrooms: ×2.5
Apartment Features
Balconies
Enjoy the balconies from the corner and middle apartments, as well as a 56 square meter terrace from the corner apartment.
Great Design
The apartments are designed with 2 bedrooms and 2.5 bathrooms. These units are fit for small families or singles looking to stay short or long-term.
Spectacular Views
The apartments enjoys golf course views from inside the apartment as well as outside from the balconies and terraces.
Location on buidling
H/B06, H/C06, and H/D06, are located on the first floor, with an elevated view of the compound, the pools and the golf course

Want to Buy?
Get in Touch
Interested in this apartment? Do not hesitate to book an appointment with us for details.
- +250 788 411 423
- info@harringtongolf.rw
- KG 552 St Kigali Rwanda,


