- Phase 3&4 ready in may 2026
- 44 Apartments
HARRINGTON GOLF RESIDENCE
Apartments Phase 3
Apartments Phase 4
Phase 3 & 4
Phases 3 and 4 are elegant mirror images of Phases 2 and 1, seamlessly continuing the signature architectural design of Harrington Golf Residence. These phases complete the distinctive curved layout of the development, creating a striking visual presence along the edge of the 18-hole golf course. Every apartment in these phases enjoys sweeping views of the lush fairways, offering residents a serene and elevated living experience. Phase 3 will feature an additional swimming pool, enhancing the lifestyle amenities available within the community. With their thoughtful design and panoramic golf course views, Phases 3 and 4 perfectly embody the refined elegance of Harrington Golf Residence.
Completion
Apartments
3 bedrooms
2 bedrooms
Choose your new home
Apartments for sale
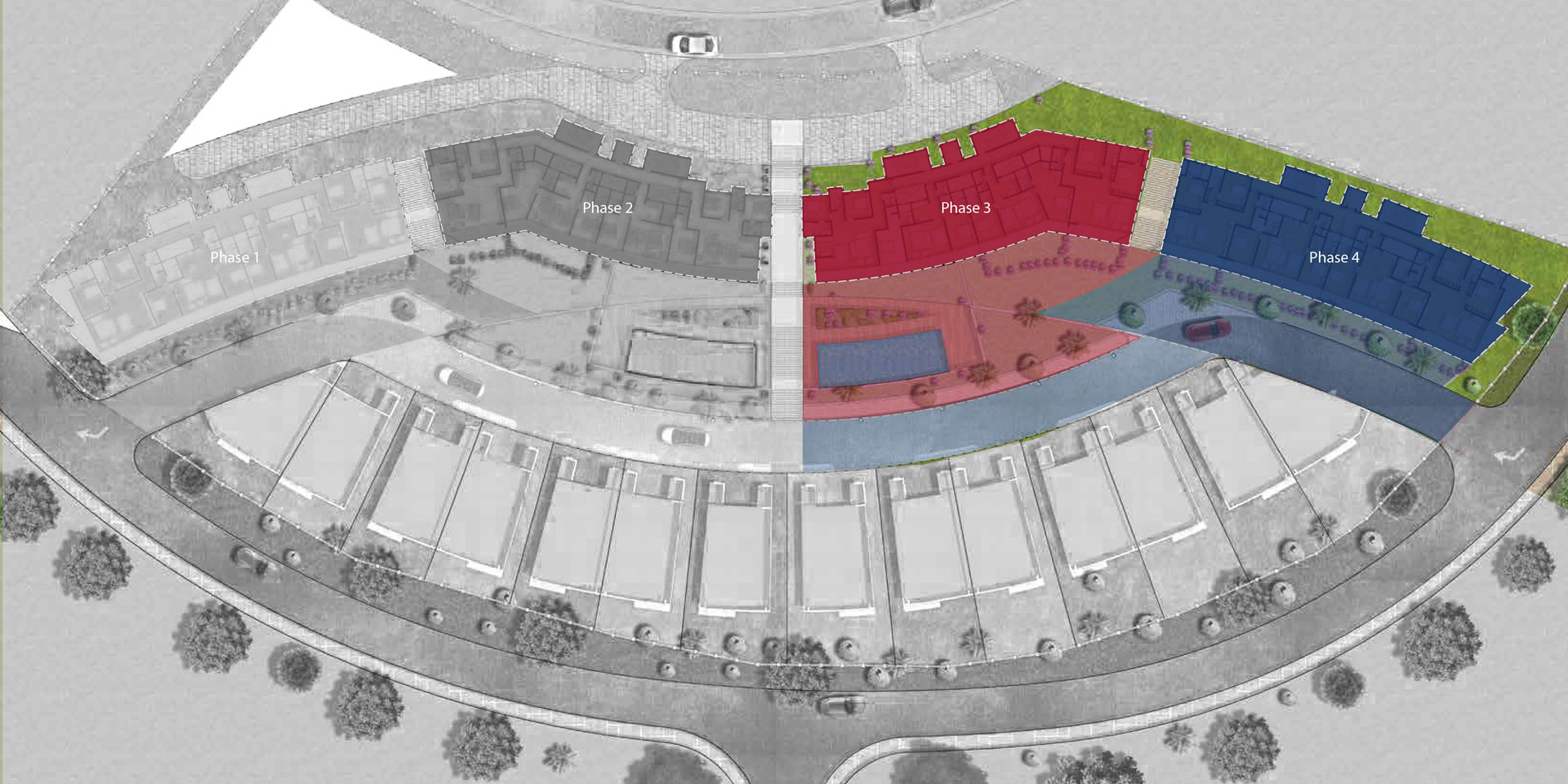
Floor Plans Phase 3


Middle apartments, kitchen combined with living space area opening to extensive glass sliding doors. Both bedrooms face the front, with golf course views, and a balcony that runs the entire apartment front.


Open plan kitchen combined with living space area opening to extensive glass sliding doors leading to the balcony. This Block is closest to Phase 3 and has both ensuite bedrooms in the back of the apartment.
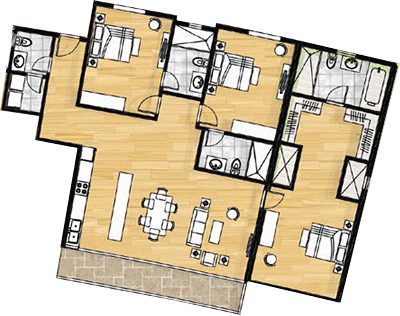
PHASE 3
Phase 3 Apartment Details
| Apartment | Bedrooms | Bathrooms | Area (Sq M) | Instalments Price |
|---|---|---|---|---|
| H/I01 | 2 | 2.5 | 150 | $217,600 |
| H/I02 | 2 | 2.5 | 121 | $212,400 |
| H/I03 | 2 | 2.5 | 121 | $212,400 |
| H/I04 | 2 | 2.5 | 121 | $217,600 |
| H/I05 | 2 | 2.5 | 121 | $217,600 |
| H/I06 | 2 | 2.5 | 121 | $232,800 |
| H/J01 | 2 | 2.5 | 160 | $217,600 |
| H/J02 | 2 | 2.5 | 121 | $212,400 |
| H/J03 | 2 | 2.5 | 121 | $212,400 |
| H/J04 | 2 | 2.5 | 121 | $212,400 |
| H/J05 | 2 | 2.5 | 121 | $217,600 |
| H/J06 | 2 | 2.5 | 121 | $232,800 |
| H/K01 | 2 | 2.5 | 129 | $217,600 |
| H/K02 | 2 | 2.5 | 129 | $212,400 |
| H/K03 | 2 | 2.5 | 129 | $212,400 |
| H/K04 | 2 | 2.5 | 129 | $217,600 |
| H/K05 | 2 | 2.5 | 129 | $217,600 |
| H/K06 | 2 | 2.5 | 129 | $232,800 |
| H/L01 | 2 | 2.5 | 150 | $217,600 |
| H/L02 | 2 | 2.5 | 124 | $212,400 |
| H/L03 | 2 | 2.5 | 124 | $212,400 |
| H/L04 | 2 | 2.5 | 124 | $217,600 |
| H/L05 | 2 | 2.5 | 124 | $217,600 |
| H/L06 | 2 | 2.5 | 172 | $310,000 |
Floor Plans Phase 4
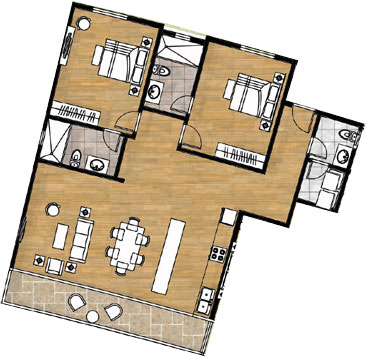
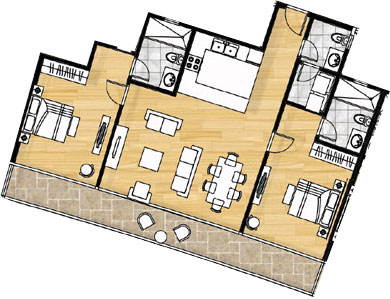
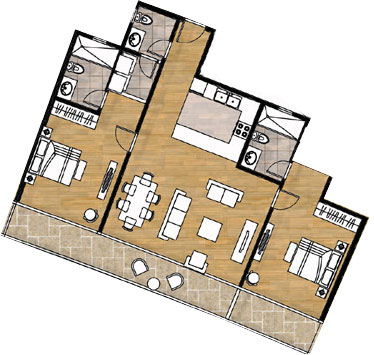
Middle apartments, kitchen combined with living space area opening to extensive glass sliding doors. Both bedrooms face the front, with golf course views, and a balcony that runs the entire apartment front.
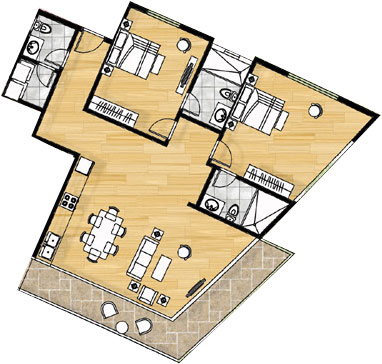
This block is at the end, with a glass wall on the side, providing lots of natural light and views from the living space.
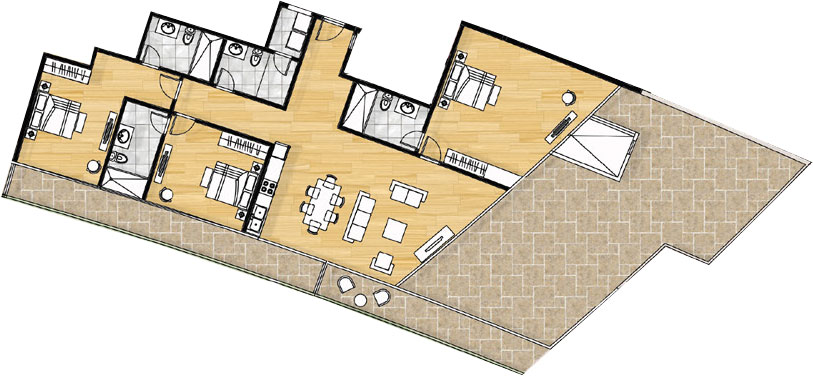
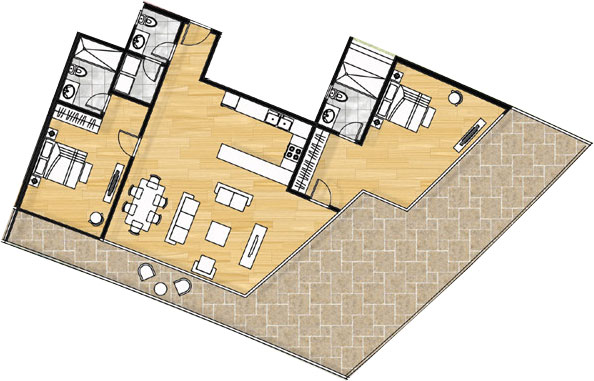
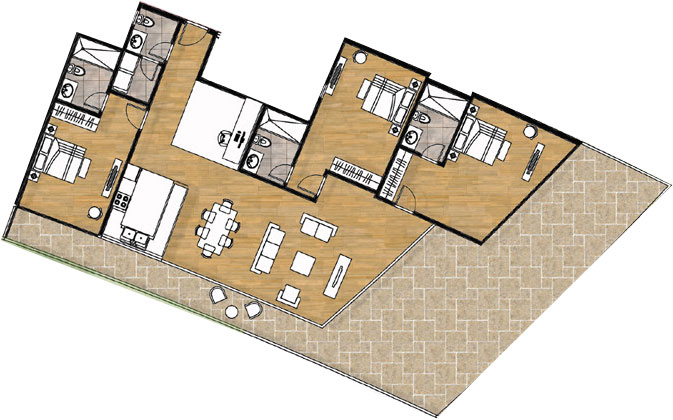
PHASE 4
Phase 4 Apartment Details
| Unit | Bedrooms | Bathrooms | SQ. Meters | Price |
|---|---|---|---|---|
| H/M01 | 2 | 2.5 | 150 | $217,600 |
| H/M02 | 2 | 2 | 124 | $212,400 |
| H/M03 | 2 | 2 | 124 | $212,400 |
| H/M04 | 2 | 2 | 124 | $217,600 |
| H/M05 | 2 | 2 | 124 | $217,600 |
| H/M06 | 2 | 2 | 124 | $232,800 |
| H/N01 | 2 | 2 | 160 | $217,600 |
| H/N02 | 2 | 2 | 118 | $212,400 |
| H/N03 | 2 | 2 | 118 | $212,400 |
| H/N04 | 2 | 2 | 118 | $217,600 |
| H/N05 | 2 | 2 | 118 | $217,600 |
| H/N06 | 3 | 3.5 | 269 | $410,000 |
| H/O01 | 2 | 2 | 160 | $217,600 |
| H/O02 | 3 | 2 | 118 | $212,400 |
| H/O03 | 2 | 2 | 118 | $212,400 |
| H/O04 | 2 | 2 | 250 | $380,000 |
| H/O05 | 2 | 2 | 176 | $250,000 |
| H/P01 | 2 | 2 | 128 | $227,600 |
| H/P02 | 2 | 2 | 128 | $222,400 |
| H/P03 | 2 | 2.5 | 128 | $227,600 |









